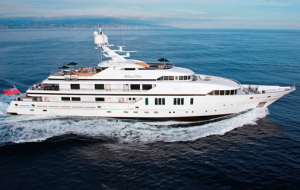Yacht Type
Length
Beam
Draft
Sleeps
Charter Rate
Cruising Area Summer
Cruising Area Winter
Brochure
Accommodations
Main Salon
The main salon is a sophisticated and formal area where dark and light combine; the key elements of Macassar ebony, black lacquer, black jet beading and dark stained oak flooring being contrasted by an off-white deck head, a silvery-white long-piled art silk carpet and upholstery in shades of taupe and metallic silver. All this is moderated by the warm tones of the leather wall panelling. Almond gold and Perspex also have their place, the former plating the many fittings and dividing strips, and the latter particularly noticeable on the Schimmel Grand Piano that stands by the aft deck doors.
Interior Height: 2.10 - 2.25M
Dining Room
Beyond black lacquered divides which separate the main saloon from the dining room is the elegant Macassar ebony-topped table seating 12 guests. Art takes various forms from the bronze sculptures by American artist Frédéric Barnley to the “sea anemone” chandelier above the table and the intriguing “whirlpool whorls” mural by Based Upon that decorates the forward bulkhead.
Accommodation
Forward of the main salon is a photo-art lined passage, exotically floored in luxurious black and gold nero portoro marble, which leads to the VIP cabin and the owner’s suite. Also along this passage is a well-equipped gymnasium that has a laminated glass wall, inlaid with silk thread to provide privacy for those inside whilst flooding the passage with light.
Master Cabin
The deck levels in the forward section of the yacht are raised by half a floor, providing extraordinary views. The master bedroom enjoys an enviable 180-degree panorama through reflection-less vertical windows. Aft of the bed on the port side is the magnificent bathroom with separate shower and bath, tastefully decorated in grey-veined Grigio Carnico marble. A door leads onward from the bathroom into an elegant dressing room. The wardrobes are beautifully fitted to the highest standards, while a full length mirror hides a video camera that, on command, replays a picture of one’s back view on a digital screen hidden behind the mirror. Whilst there is no office in the master suite itself, a fully equipped study is located on the upper deck, just aft of the bridge.
Interior Height: 2.15 - 2.38M
Interior Height (Office): 2.30M
Bed - Super King
VIP Cabin
The VIP is magnificent, incorporating the richest elements of the yacht’s decorative palette, and provided with every possible amenity, from walk-in wardrobe to dressing table, extensive show locker and an exquisite marble-trimmed ensuite bathroom.
Interior Height: 2.15M
Bed: King
Guests Cabins
Four further guest cabins found on the lower deck are all decorated to the same standard as the VIP but with slight chromatic twists. Two are doubles with queen size beds, while the two twins are easily converted into doubles (queen size beds) by folding the central side table into the wall, sliding the beds together and unfolding a replacement side table from the wall.
Interior Height (Lower Aft Guest Cabins): 2.15M
Features
- Tenders & Toys:
1 Castoldi Jet 23 tender with 315HP
1 Castoldi Jet 14 rescue tender with 200HP
2 Yamaha GP 1300 Jet Skis
4 x Sea Bobs
Wake boards x4
Paddle boards x2
Kayaks x2
Windsurfer
Water skis
Kneeboard
Snorkelling gear
7m high freestyle slide ( approx 15m long)!
Jungle Jim climbing tower
Banana, Donut, Aquaglide Couch & other towables
Broker's Comments
Please Note: Yachts may not be available for charter or sale while the yacht is in U.S. waters. Yacht Charter Rates are subject to change. All particulars are believed correct but cannot be guaranteed.


