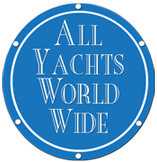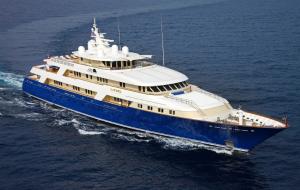Yacht Type
Length
Beam
Draft
Sleeps
Charter Rate
Cruising Area Summer
Cruising Area Winter
Brochure
Accommodations
PRIVATE VERANDAS ADJACENT TO THE MASTER STATEROOM * ELEVATOR FROM LOWER GUEST DECK TO SUN DECK * WHEEL CHAIR ACCESSIBLE TO ALL DECKS * 4 VIP STATEROOMS * SECURITY SYSTEM INCLUDING NIGHT VISION, EXTERIOR HEATERS ON THE BRIDGE DECK, MAIN DECK AND VERANDAS * FRESH HERB GARDEN * UNDERWATER LIGHTS * JACUZZI * GYM
Accommodations:
The interior is light and rich in part due to the wood finish throughout. Herringbone anigre, walnut, cherry, eucalyptus pommel, karelian birch and burled and birdseye maple complement each room in a flowing and changing combination throughout. The floors are pale oak with walnut trim and handmade English wool carpets.
A spectacular work of art in colorful, textured glass with fiber optic lighting is the centerpiece of the spiral stairway from the lower deck to the bridge deck. There is an extensive entertainment system throughout the vessel including the staterooms
MAIN DECK MASTER SUITE:
The luxurious full width suite, with centerline KING bed facing aft, is the ultimate for a restful, private, relaxing area. Linens in the master suite and all staterooms are 1200 tread count by Sferra. The location of the suite provides a very quiet, comfortable area while underway.
There is a private deck/terrace, port and starboard of the master suite. Breakfast and refreshments can be delivered to the private area without disturbing guests in the suite. The terrace has a built in covered settee forward for shade and protection from the wind. There are chaise lounges, easy chairs and overhead heaters
The ensuite bathroom is forward in the suite. The bathroom has double sinks, large double shower and a toilet in a separate room. Large wardrobes are on either side of the bathroom.
The Owners lobby with coffee service, a sink and refrigerator is adjacent to the master suite study. The spacious study has a desk, cabinets, long sofa and easy chairs.
LOWER DECK GUEST STATEROOMS – Access by elevator in the guest lobby or from the central stairway.
4 VIP STATEROOMS: Identical with KING beds, desk, and arm chair, each VIP has individual color scheme and wood inlay. Each ensuite bathroom has travertine marble, double gold Alchemy sinks and double showers.
GUEST STATEROOM: Centerline QUEEN bed, with a SINGLE bed and a PULLMAN. The ensuite bathroom has a Jacuzzi tub, shower and double sinks.
MASSAGE ROOM/GUEST/STAFF STATEROOM: Presently set up as a massage room, this room can be used as a stateroom for staff or children with use of the QUEEN and TWIN sized Murphy beds. The ensuite bathroom has a Jacuzzi tub, shower and double sinks.
********
SUN DECK
Forward is the teak and granite wet bar with three swivel stools, and two teak tables with chairs. Exposure is controlled with removable sun panels. The raised observation lounge allows dining for 2 to 6 people. There is also a raised sofa. Continuing aft, there is the gym, small bar and day bathroom. The aft sun deck has a glass house herb garden, Jacuzzi and glass surround shower. The aft sundeck is open with sun lounges. This area is reinforced and can be used for helicopter landing.
BRIDGE DECK
Guest seating in the wheel house and access to outside seating forward and to the fore deck. The library/cinema is finished with leather walls and has a large screen TV. There is a day bathroom.
The large sky lounge is light and spacious with large windows and comfortable seating for conversation, games and TV. There is a service bar and a casual dining area with table and chairs for up to 10 people.
Double doors lead from the sky lounge to the covered aft deck. The alfresco dining area has an expandable, movable teak table for up to 16 people. Farther aft there are built in settees with coffee tables and additional movable casual chairs. There is a wet bar, overhead heaters and BBQ. A diving board and side ladder can be attached at the end of the bridge deck.
MAIN DECK
Owners suite forward followed by the foyer with the illuminated glass art at the center of the spiral stairway and near the elevator.
The dining salon has an oval dining table that can be extended to seat sixteen people. There are opening windows and sliding doors that can be closed for privacy from the main salon and foyer.
The centerpiece of the salon is the large coffee table and an arrangement of sofas, chairs, concealed ottomans and TV.
The aft deck is open with loose furniture for relaxation in a variety of settings. There is a wet bar and serving buffets. In the case of cooler weather, there are partial side curtains, recessed side doors and overhead heaters.
A staircase at the stern leads to the beach club.
Features
Tenders & Toys25’ Nautica Widebody tender w/ 315hp Yanmar diesel inboard
22' Nautica Widebody tender w/ 225hpYamaha outboard
15' Nautica SOLAS approved rescue tender, 60 hp Yamaha outboard
2 x waverunners
4 x two man sea kayaks
3 x Seadoo Sea Scooter’s
2 stand up paddle boards
Wake boards, waterski’s, sea fishing tackle, snorkeling equipment
Inflatable tubes & donuts
Diving board
Tarzan swing
Broker's Comments
Please Note: Yachts may not be available for charter or sale while the yacht is in U.S. waters. Yacht Charter Rates are subject to change. All particulars are believed correct but cannot be guaranteed.


